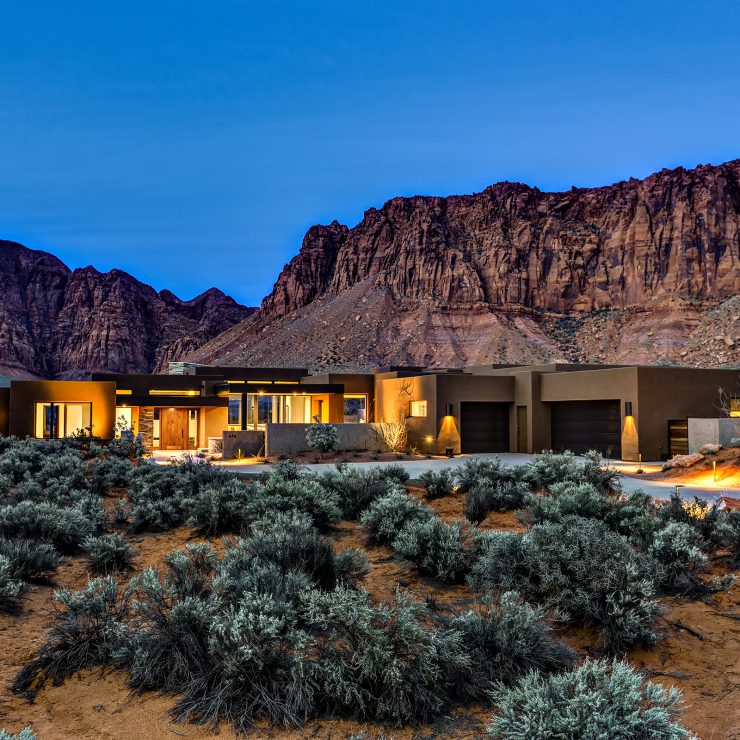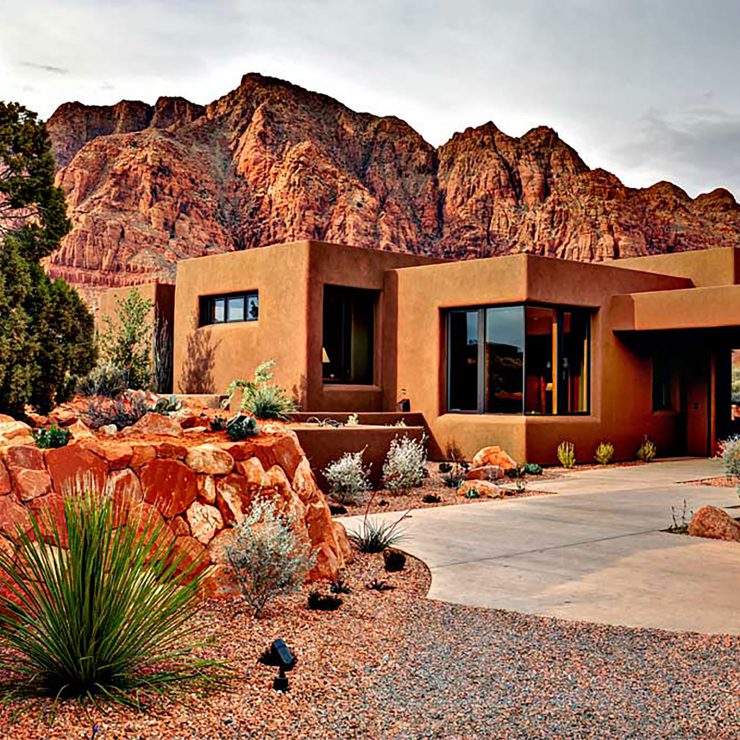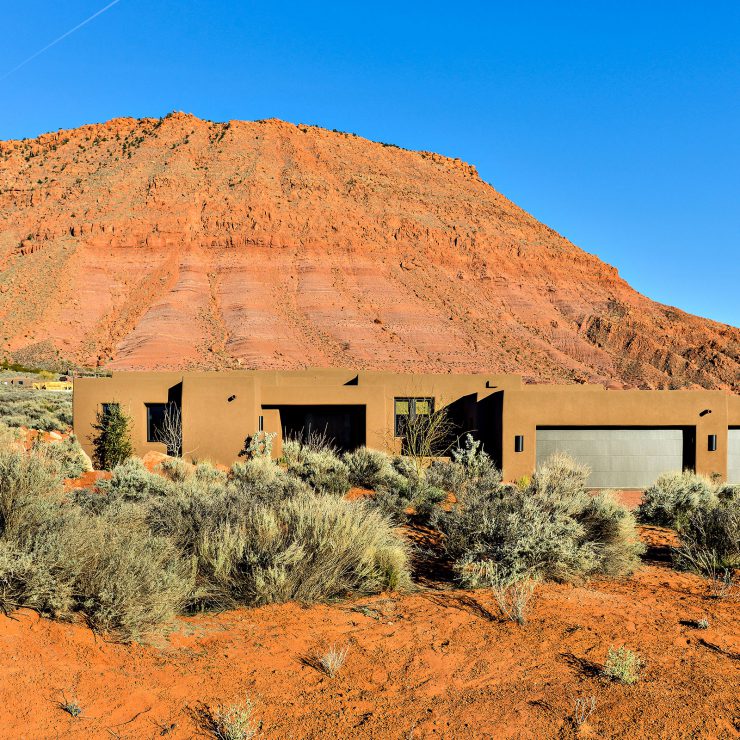Kayenta Concept Home • 2013
The Kayenta Concept Home reflects a fresh new trend toward modern desert living. Open and inviting, the interiors are thoughtfully planned to enhance the outstanding views of Kayenta’s soaring red cliffs. Light, reflection, air, fire, earth, and sky are elements acknowledged and integrated as design components.
Glass, concrete, wood, stone, and metals are combined and embraced as beautiful finishes in this modern dwelling. The central living room has a focus on the soaring red cliffs through the floor-to-ceiling window. The master suite offers a tranquil oasis and brings the spa experiences home with a free-standing soaking tub, double vanities, and a large walk-in shower. Kitchen highlights include a butlers pantry and offset height bar countertops with a waterfall edge.
Earth-friendly features, attention to detail, and maximized indoor and outdoor living space have been combined to embrace the way we live our lives today.





