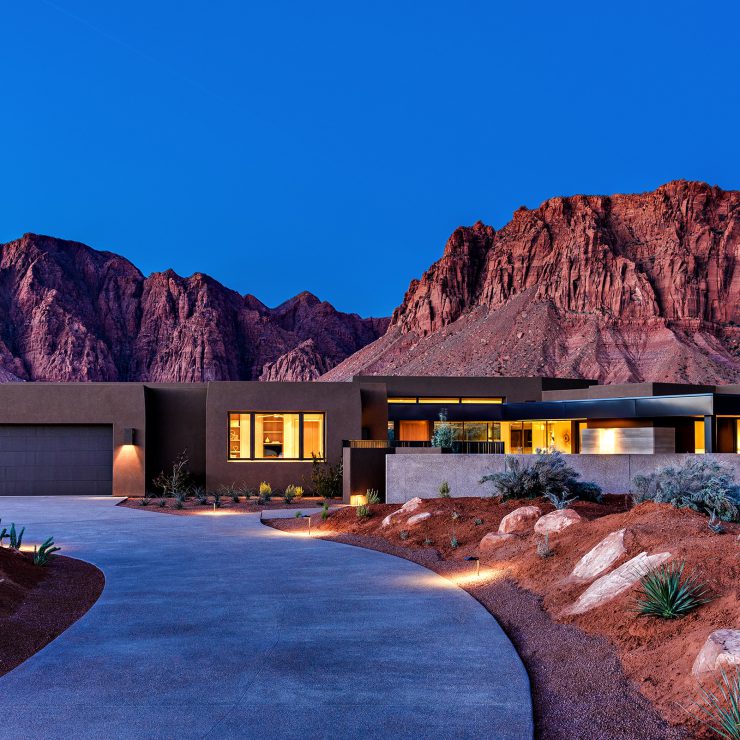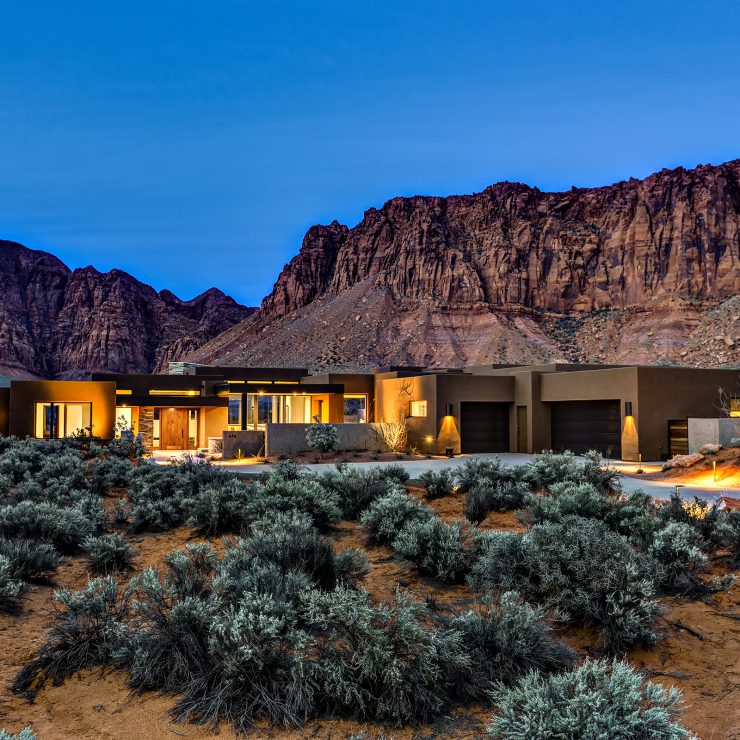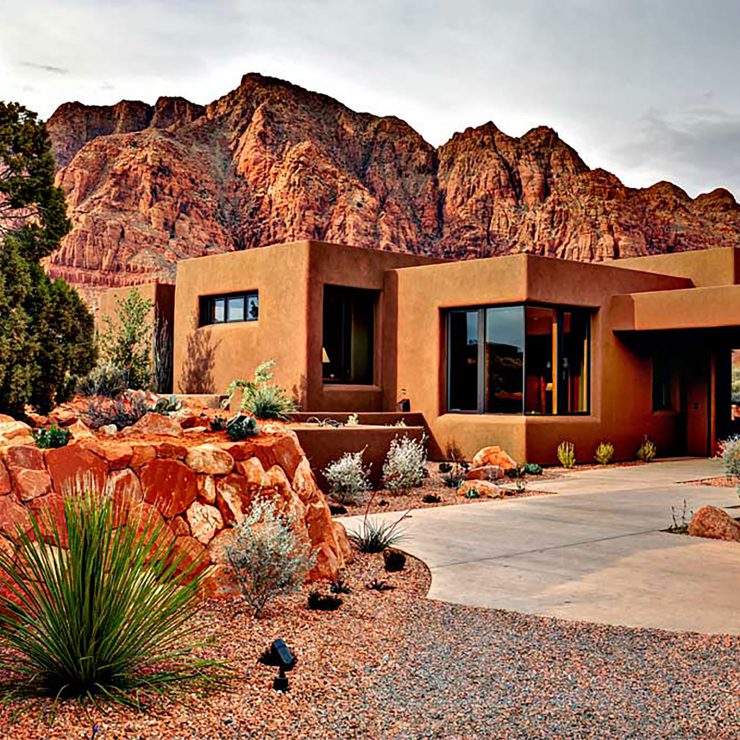A Place in the Sun • 2021
Trading snowy winters for soaring red cliffs, a sun-seeking couple creates a modern sanctuary in southern Utah. To link the house to its setting, Gulch Design Group designed the site-specific structure to partially sit below the lot’s natural grade, allowing for elevated interior ceilings while complying with 13-foot exterior height restrictions to prevent structures from impeding on the landscape. Interior ceiling heights transition from 8 to 12 feet, creating a choreographed sense of compression and expansion as one moves through the house. Varied ceiling heights also assist in delineating the interior’s open living spaces. Strategically placed windows—many of which reach floor-to-ceiling—also help define living areas while framing views at every turn.
The clean-lined, view-framing architecture not only connects the home to the land, but also sets the stage for the contemporary and modern furnishings its owners prize. Naturally finished concrete floors ground the rooms, while walls painted light beige amplify the interior’s light without appearing stark. Custom wood cabinetry, doors and millwork deliver warm tones, organic woodgrains and strong contrast against light walls. The tile-clad fireplace and kitchen backsplash provide more contrast while large textured rugs, rich fabrics, lively accent colors and subdued woven wall coverings foster a sense of warmth and comfort.
For the homeowners, their home’s luxe factor extends beyond its interior to the dazzling desert setting that inspired them to build in Kayenta from the start. Inside and out, they have found their place in the sun.





